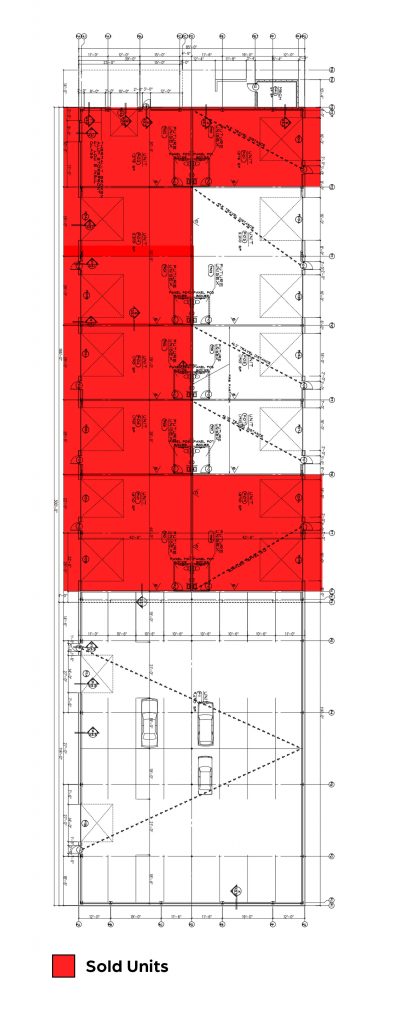New Units Available
All Basic Units Include:
- All units 42-6″ deep x 22′ tall
- 6″ Concrete Floor
- 1 each 12″ Round Floor Drain
- 200 Amp Electrical Panel
- 6 Each LED Ceiling Lights
- 6 Each Electrical Outlets
- Metal Stud Walls
- 5/8" Drywall all Walls
- Concrete Floor Coating with Polyaspartic
- Automatic Garage Door Openers with 2 Remotes
- 6' x 10' x 8' Tall Restroom, complete with Toilet, Sink, Urinal & Water Heater
- In-Floor Heating Tubes & Boiler
- 16′ Tall Garage Door with Glass Panels
- Fire Sprinkler System in Each Unit
- Hose faucet by Front Door
- Prime & Paint Walls
- Cable/lnternet Service Pre-hookup
- Insulated Walls and Ceiling

Play Video
Unit Options & Interior Upgrades
- Security System
- Cameras and Recorder
- Full Electrical Build-Out
- Large Ceiling Fan
- HVAC-Air Conditioning System
- Mezzanine
- Additional Options Upon Request and Design
- *Prices will vary based upon actual design
Units Available:
Phase 2:
Almost Sold Out!
ONLY 3 UNITS STILL AVAILABLE
Call for more information!

